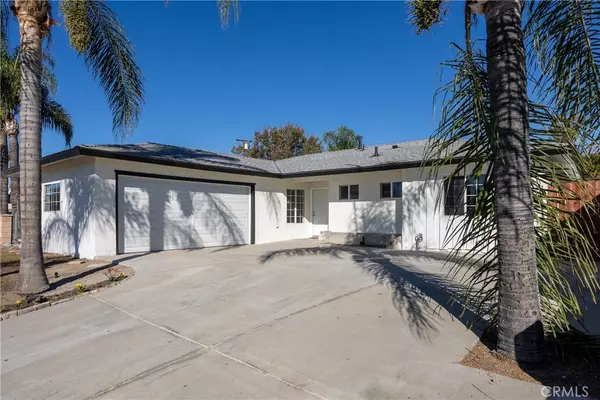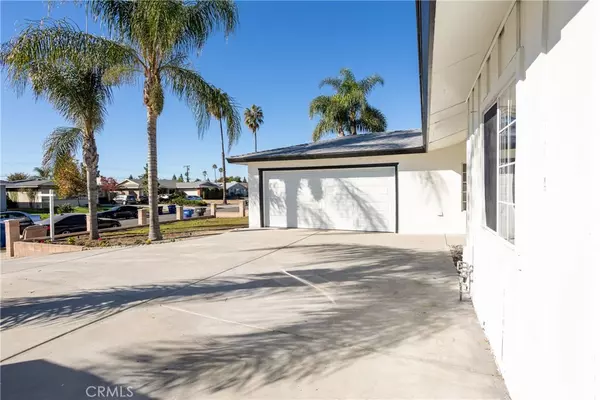UPDATED:
12/05/2024 05:18 AM
Key Details
Property Type Single Family Home
Sub Type Single Family Residence
Listing Status Active
Purchase Type For Sale
Square Footage 1,799 sqft
Price per Sqft $428
MLS Listing ID CV24234347
Bedrooms 4
Full Baths 2
Construction Status Updated/Remodeled
HOA Y/N No
Year Built 1961
Lot Size 7,291 Sqft
Property Description
Upon entering, you'll be greeted by an open floor plan filled with natural light and new plank flooring throughout. The freshly painted interior creates a warm atmosphere. The standout feature is the modern kitchen, equipped with sleek quartz countertops, a stylish backsplash, and brand-new appliances, making it perfect for any home chef. Each bedroom is generously sized with ample closet space, while the remodeled bathrooms boast contemporary finishes, new faucets, and stylish vanities.
The home’s exterior has been recently updated with fresh paint, new energy-efficient windows, and sliding doors. The backyard offers a nice patio, ideal for outdoor dining and relaxation in a spacious, private setting.
With a two-car garage and space for two additional vehicles in the driveway, parking is convenient for family and guests. A new roof provides peace of mind for years to come.
This remodeled home blends modern updates with classic charm, making it the perfect place to create lasting memories. Don’t miss your chance to make it yours!
Location
State CA
County San Bernardino
Area 686 - Ontario
Zoning R-1
Rooms
Main Level Bedrooms 4
Interior
Interior Features Breakfast Bar, Breakfast Area, Separate/Formal Dining Room, Open Floorplan, Quartz Counters, Recessed Lighting, All Bedrooms Down, Main Level Primary
Heating Central
Cooling Central Air
Flooring Laminate
Fireplaces Type Living Room
Fireplace Yes
Appliance Dishwasher, Gas Cooktop, Disposal, Range Hood, Water Heater
Laundry In Garage
Exterior
Parking Features Direct Access, Door-Single, Garage, Garage Faces Side
Garage Spaces 2.0
Garage Description 2.0
Fence Block
Pool None
Community Features Park, Street Lights, Sidewalks
Utilities Available Cable Available, Electricity Connected, Natural Gas Connected, Phone Available, Sewer Connected, Water Connected
View Y/N No
View None
Roof Type Shingle
Accessibility Safe Emergency Egress from Home
Porch Patio
Attached Garage Yes
Total Parking Spaces 4
Private Pool No
Building
Lot Description 0-1 Unit/Acre, Back Yard, Front Yard, Sprinklers In Front
Dwelling Type House
Story 1
Entry Level One
Foundation Slab
Sewer Public Sewer
Water Public
Level or Stories One
New Construction No
Construction Status Updated/Remodeled
Schools
School District Ontario-Montclair
Others
Senior Community No
Tax ID 0108362200000
Security Features Carbon Monoxide Detector(s),Smoke Detector(s)
Acceptable Financing Cash, Conventional, 1031 Exchange, FHA, VA Loan
Listing Terms Cash, Conventional, 1031 Exchange, FHA, VA Loan
Special Listing Condition Standard





